Kitchen / Dining Area
PRESERVATION: ARCHITECTURE
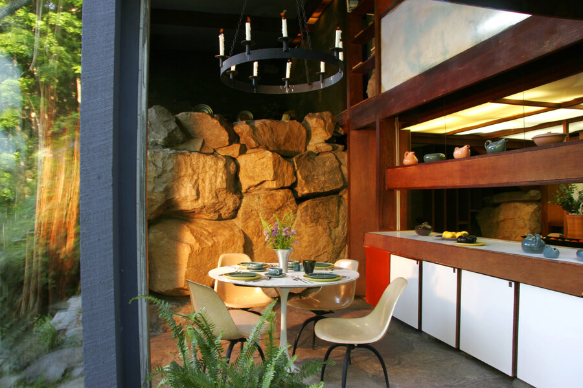
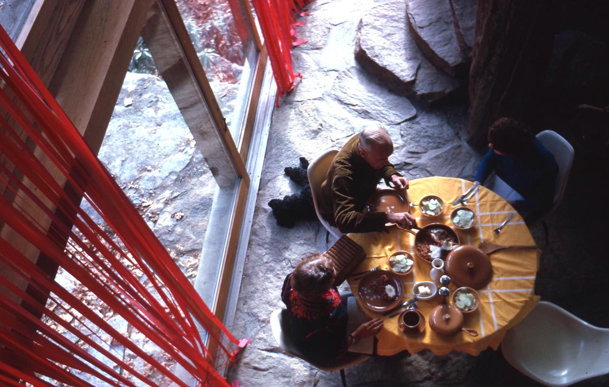
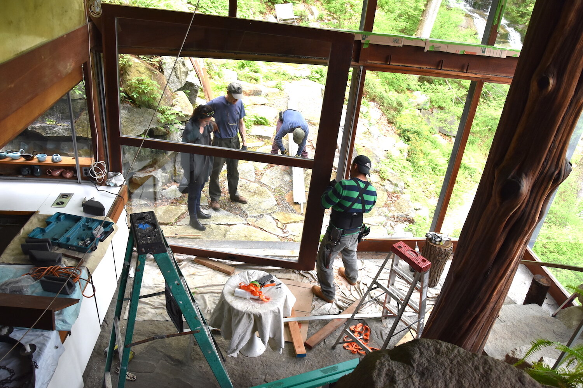
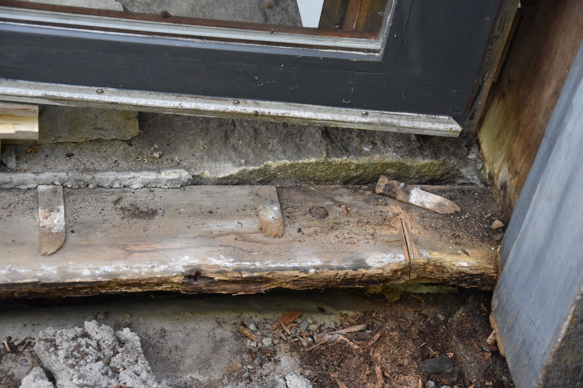

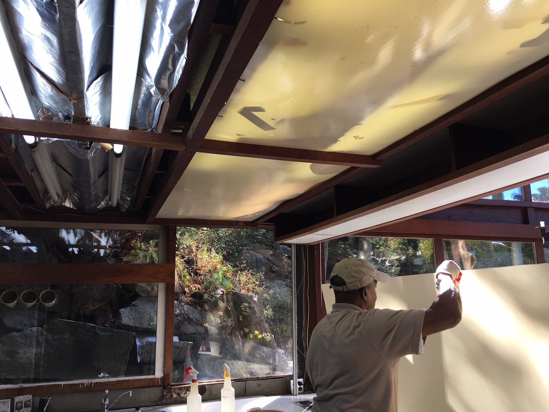
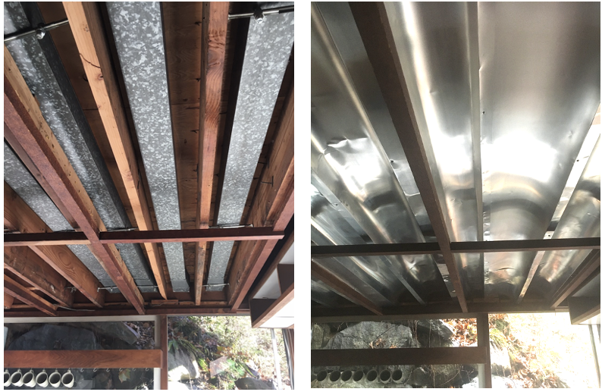
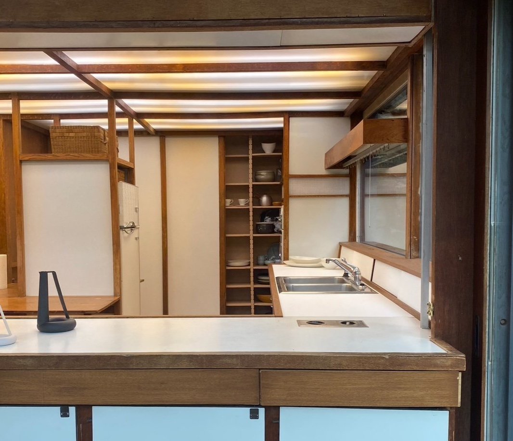
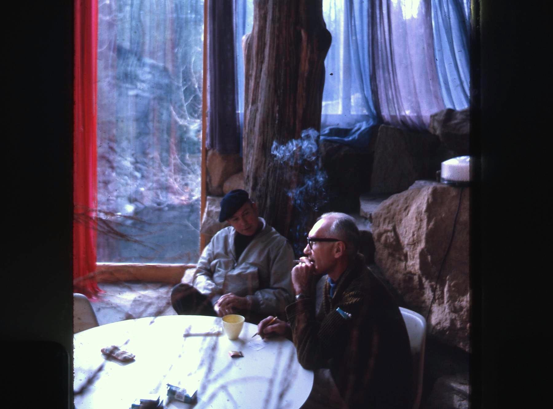
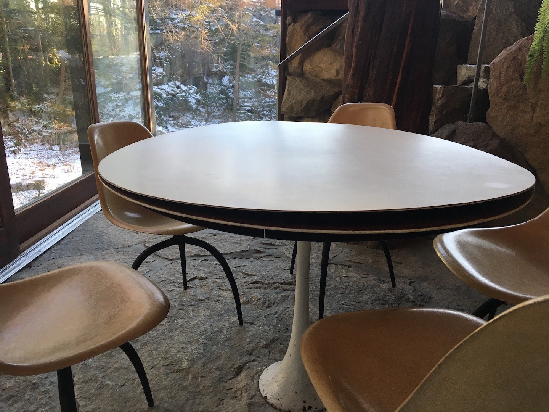

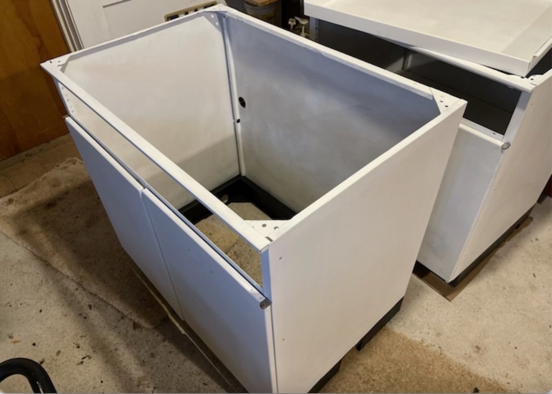
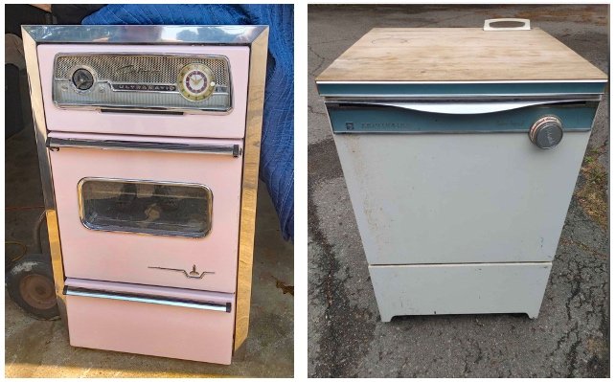
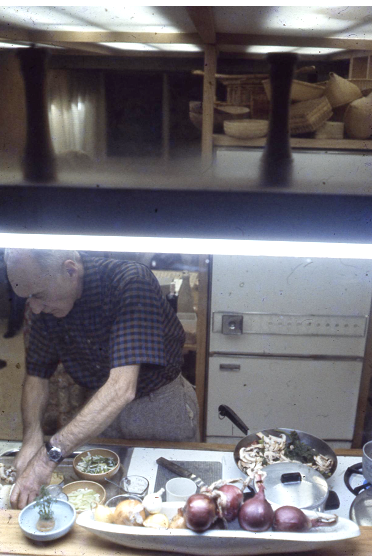

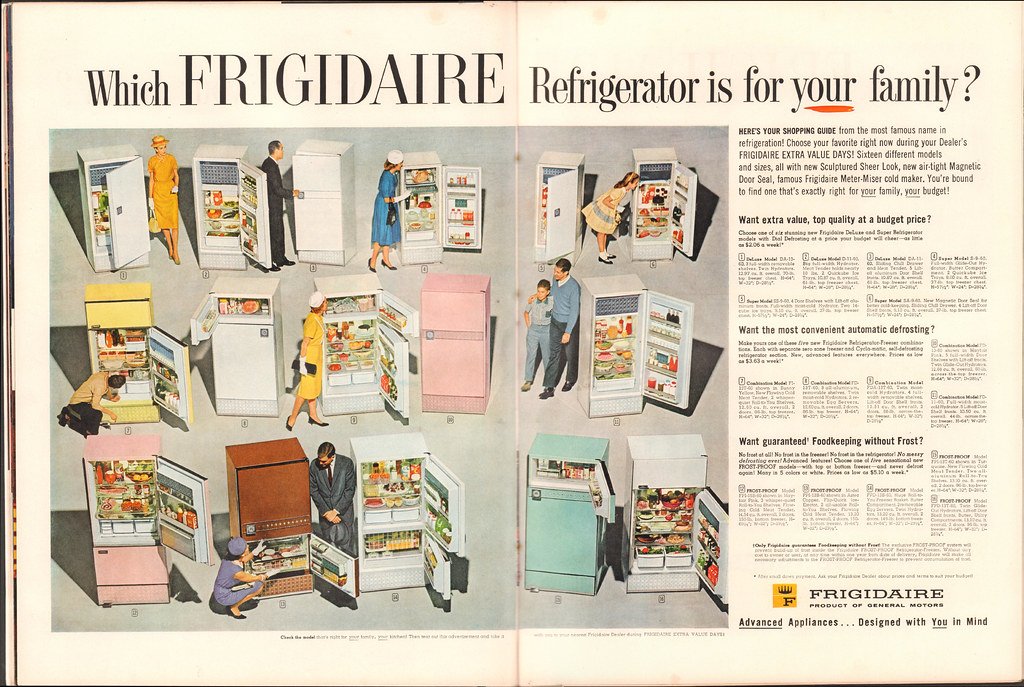
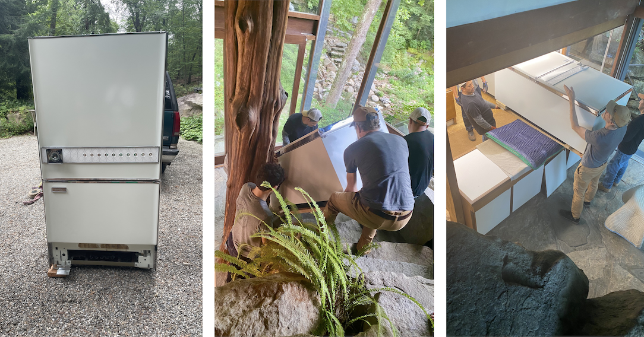

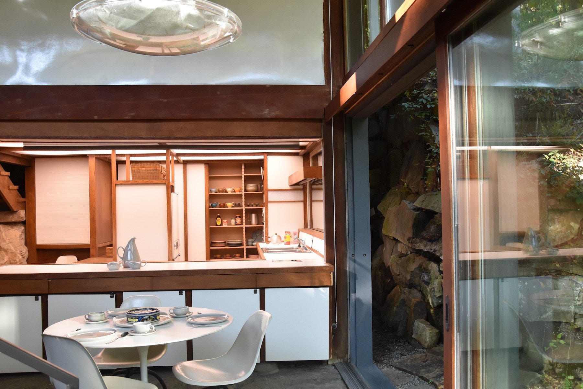
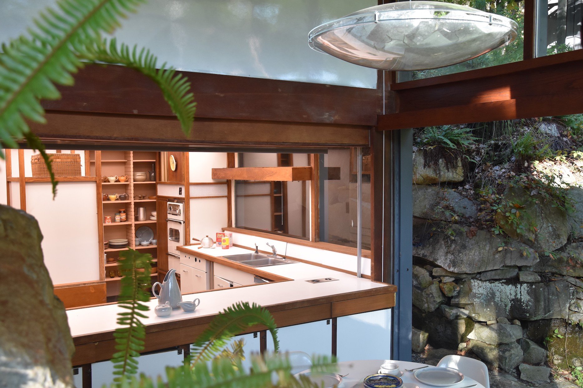
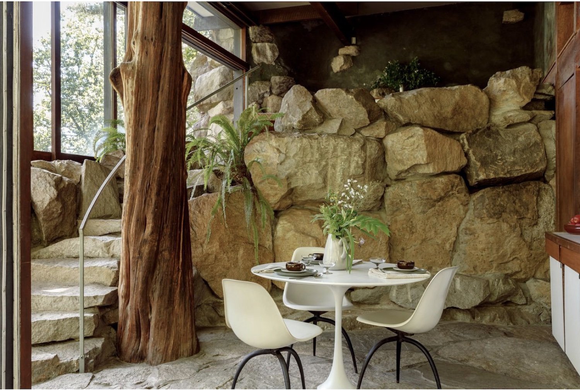
dragon rock kitchen / dining area
With expansive views of the Waterfall and Quarry Pool, open floor plan, modern materials and natural elements, the Kitchen / Dining area is the heart of Manitoga and its interpretive core. It is also emblematic of Wright’s career as a prolific designer of objects for the home, influence on mid-20th century American lifestyle, and his seamless integration of the natural and man-made at Manitoga.
Early Restoration Efforts
Exterior restoration and stabilization of the House began in 2007 with projects to restore and replace windows, install a new green roof, excavate and waterproof the building foundation, perform drainage work, remove a hazardous oil fuel tank, and complete electrical upgrades in certain areas. Studies such as a 1998 Preservation Master Plan, 2002/07 Site Master Plan, and 2009 Architectural and Collections Assessment Reports have guided priorities and process along the way.
Restoration 2017 - 2023
In 2016, a comprehensive Architectural Conditions Assessment and Treatment Report for the Kitchen / Dining Area was prepared by Jan Hird Pokorny Associates and funded by the National Trust for Historic Preservation’s Cynthia Mitchell Fund. A $50,000 matching grant from the New York State Council on the Arts helped launch the current two-phase restoration project:
PHASE 1 – Infrastructure and Mechanical Systems
SLIDING DOORS - Replace with new hardware, stainless steel tracks and wood sills.
WINDOW - Restore wood window sill assembly
CEILING - New high efficiency ballast and wiring for fluorescent light fixtures + new interior rigid metal reflector panels and plastic exterior panels
ELECTRIC - Electrical upgrades with new wiring, outlets, circuit breakers, replacement of non-code compliant elements
PLUMBING - Replace deteriorated plumbing with new PEX lines
WALLS - Replace deteriorated exterior plywood panel with new marine grade plywood, insulation + apply waterproofing system
CABINETRY - Abrasively clean, prime and paint metal cabinets
ENVIRONMENT - Arrest water pooling at base of Kitchen stair
PHASE 2 – Restoration
BUILT-IN PASS-THROUGH – Restore drawers, cabinetry (two sided laminations), upper shelf assembly and cantilever system
BUILT-INS – Restore rear pantry, stair closet and all other wood cabinetry
APPLIANCES – Acquire and install period appliances retrofit for use
FLOOR - Remove flooring, prepare concrete slab floor, and install new flooring
FURNITURE – Restore Saarinen table top and base + Eames chairs with RW custom bases
LIGHT FIXTURES – Restore winter light fixture and pulley system + fabricate summer light fixture according to RW original design
ENVIRONMENT – Install temperature control systems
PROJECT TEAM
Site Preparation / Contractor – Lars Lindbergh, Tiny Houses, Inc.
Engineering – J. Cramer Silkworth, Baukraft Engineering, PLLC
Electric – Pidala Electric
Architecture – James Hartford, AIA, LEED AP, CPHC, River Architects, PLLC
Plumbing – Robert Viaggiano Plumbing & Heating
Preservation Consultants – Jan Hird Pokorny Associates
Project Management – Allison Cross, Executive Director; Vivian Linares, Manitoga Director of Collections & Preservation
PROJECT SUPPORT
Lead funding for the Kitchen restoration is provided by New York State Council on the Arts, David L. Klein Jr. Foundation, and Jon L. Stryker & Slobodan Randjelovic with additional support from Jack & Cheryl Lenhart, National Trust for Historic Preservation/Cynthia Woods Mitchell Fund for Historic Interiors, Sara Little Turnbull Foundation, Frank B. R. Sahm Jr. Charitable Foundation, Orentreich Family Foundation, David Diamond & Karen Zukowski, Melanie Dodson & David Granger, and Bryan Close.
A major gift by Manitoga Board President Tom Krizmanic in 2020 established a Buildings Endowment for the long term stewardship of Manitoga’s National Landmark House and Studio.
