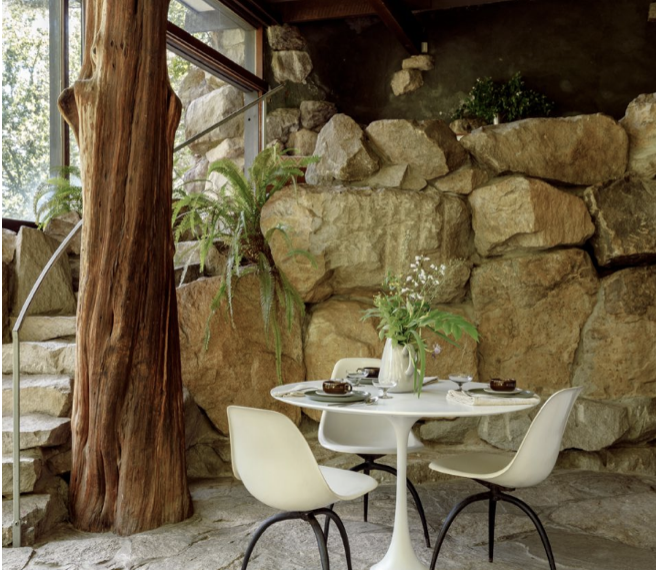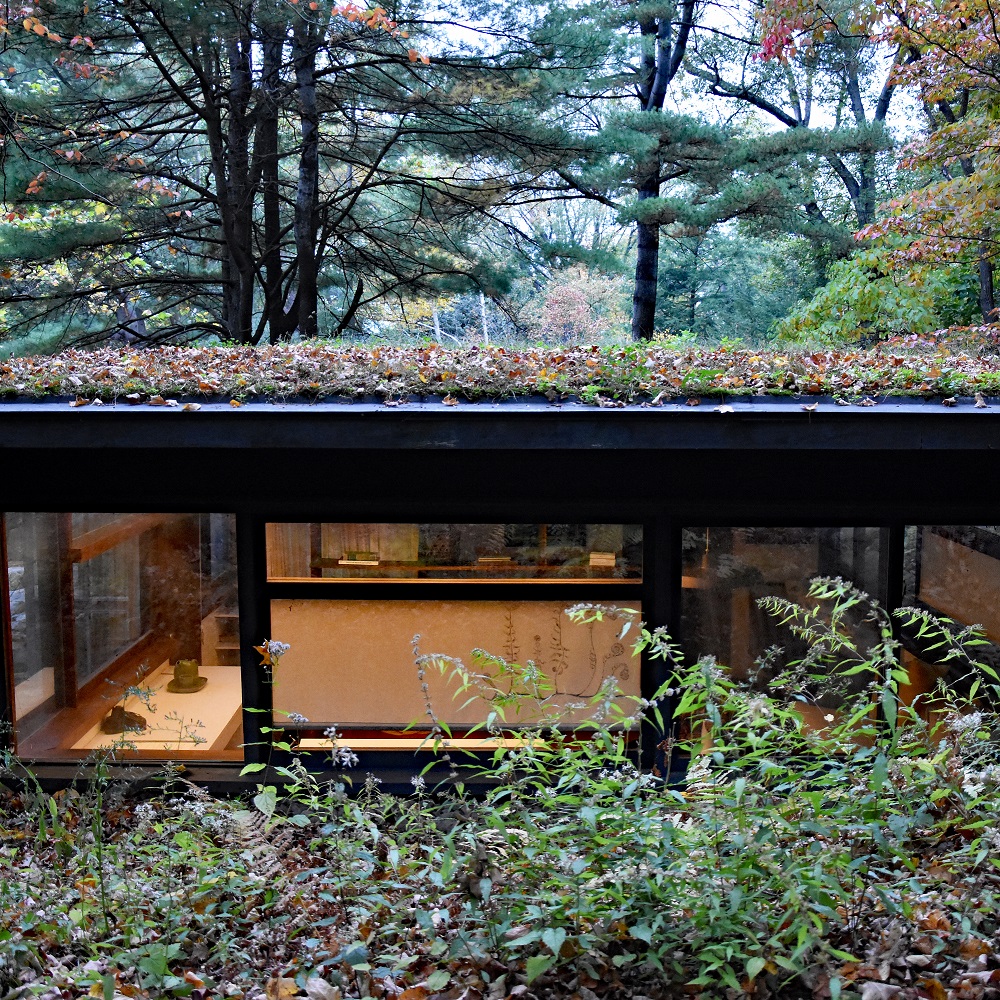DRAGON ROCK: HOUSE & STUDIO
MANITOGA, the House, Studio and 75-acre Woodland garden of mid-century designer Russel Wright (1904-1976), is a National Historic Landmark, an Affiliate Site of the National Trust for Historic Preservation, and a World Monuments Watch Site. It is one of the few 20th century modern homes open to the public in New York State.
MANITOGA: DRAGON ROCK HOUSE & STUDIO
Located in Garrison, New York, approximately one hour north of New York City, Manitoga is the former home and 75-acre woodland garden of American industrial designer Russel Wright (1904-1976), envisioned with his wife Mary Einstein Wright (1905-1952) for their family. Manitoga is a National Historic Landmark and one of the few 20th century modern homes with original landscape open to the public. In 2021, the Russel & Mary Wright Design Gallery opened to the public, offering a permanent onsite display of the Wrights’ groundbreaking designs for the American home.
Manitoga/The Russel Wright Design Center stewards Manitoga as the embodiment of the Wright’s design philosophy and life work and celebrates good design for living in creative harmony with nature through tours, programs, events, and free year-round access to woodland trails.
VIEW ARCHITECTURE PRESERVATION PROJECTS
PLEASE NOTE - Manitoga’s Public Tours will resume in mid-May of 2026
Manitoga’s Trails remain open to the public daily from dawn to dusk unless otherwise posted. NO PETS ALLOWED.
Please review our VISITOR INFORMATION section when planning your visit.
Dragon Rock HOUSE
After studying the site over many years, Russel Wright hired architect David Leavitt in 1958 to help him realize Dragon Rock, the name given to the House, Studio, and immediate quarry landscape. Leavitt, who had worked in Japan with architect Antonin Raymond, shared Wright’s appreciation of Japanese architecture and landscape design, evident in the House and Studio through scale, structure, intimacy, and details.
Distinctive features of the House include large expanses of glass allowing for views of the 30 foot Waterfall, the Quarry Pool, and surrounding landscape. A large, smooth, cedar tree trunk functions as a design element and is the main structural support of house. Boulders, plantings, and stone terraces are positioned to bring the outdoors in, blending architecture and landscape. Unique built-in architectural artifacts, designed by Wright, fuse natural and man-made materials in new and unexpected ways. Here, we see luminous butterfly wings pressed between sheets of translucent plastic, pine needles embedded in green plaster walls, and a roof covered with a lush carpet of native plants.
Wright intended Manitoga to be not only a home for himself and his family but “an exaggerated demonstration of how individual a house can be.” He shaped Dragon Rock into a house of high drama, a theme evident from its approach -- a vine-draped wooden pergola separating the house and studio, seductively veiling the view of the Waterfall.
Over the last two decades, a series of restoration projects have addressed the House windows and doors, the installation of a new green roofs, upgrades in mechanical systems and the restoration of the Kitchen-Dining area. Presently, Ann Wright’s enchanting childhood bathroom is being carefully restored among other improvements.
Dragon Rock has been featured in numerous books and publications, including Life, The World of Interiors, Modernism, Preservation, Don Freeman’s 2014 film Art House, and most recently, Jennifer Golub’s 2021 Mary and Russel Wright: Dragon Rock.
DRAGON ROCK Studio
The Studio was Russel Wright’s personal space where he slept and worked. It illustrates many of the recurring themes at Manitoga including an integration of the built and natural environment, the influence of Japanese design, the juxtaposition of natural and synthetic materials, and efficiency and functionality.
Distinctive features include a “worm’s eye view” upon entering the space, pocket windows on three sides which, when lowered, meld the indoors with outdoors, and a moon-faced doorknob to the adjoining terrace where Wright would sit and look at the moon. Ceiling treatments are many and include painted epoxy embedded with white pine needles, fluorescent tubes softened by quilted canvas, and illuminated panels. The cedar-lined bathroom is inspired by Pullman train cars.
A number of Wright designed furnishings are on view in the Studio including an early 1930s black lacquer lazy Susan coffee table and a bedside table manufactured by Statton that embodies Wright’s focus on easy functionality.
From 2001 to 2004, the Studio underwent extensive restoration. It opened to the public in 2004 and includes Wright’s recreated white Formica desk, his Herman Miller “relax” chair, collectibles from his travels, an ashtray and a signature pack of Salem cigarettes.
Photos: Top to Bottom: Dragon Rock House, Photo by Joseph Kramm; Kitchen at Dragon Rock, Photo by Max Burkhalter for WSJ; Dragon Rock Studio exterior, Rob Penner Photography; Interiors by Joseph Kramm





