Kitchen / Dining Area
PRESERVATION: ARCHITECTURE
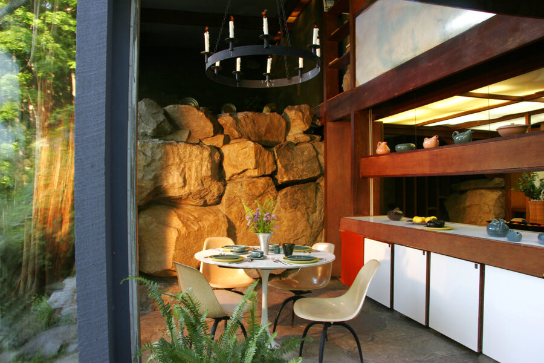
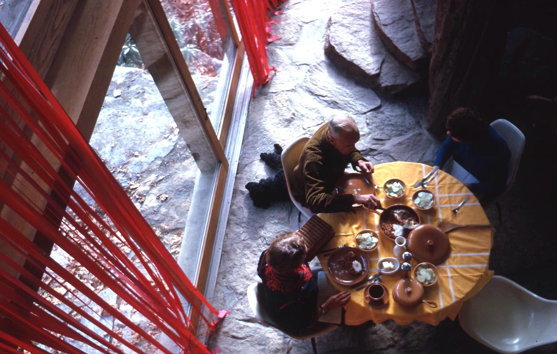
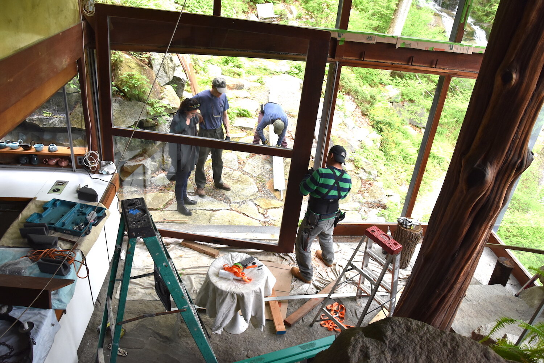
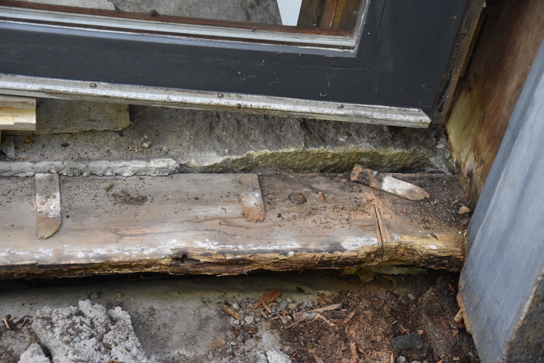

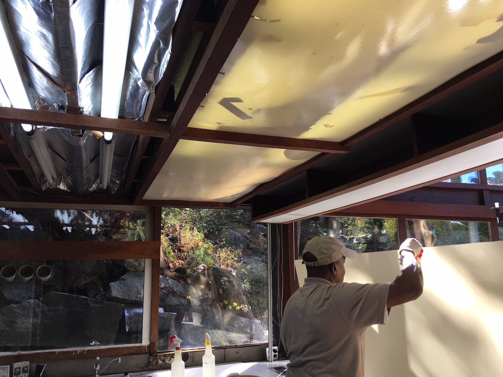
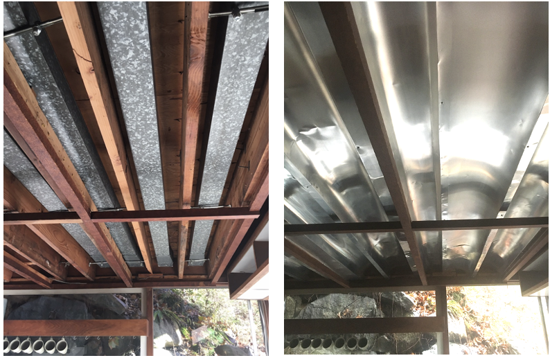
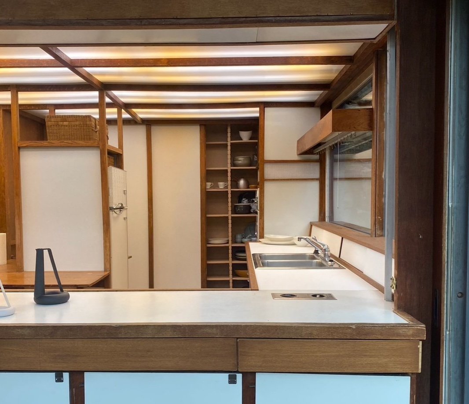
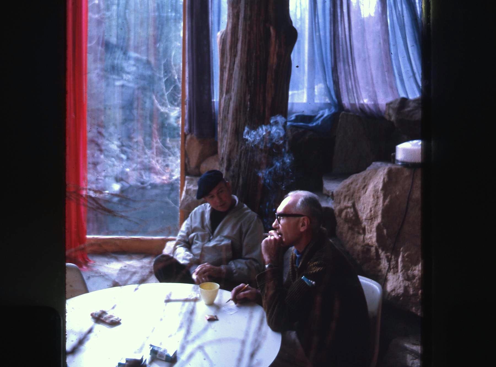
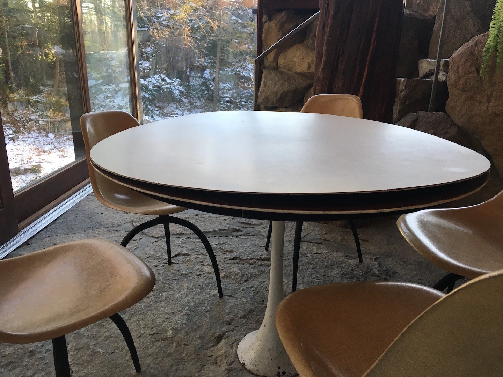
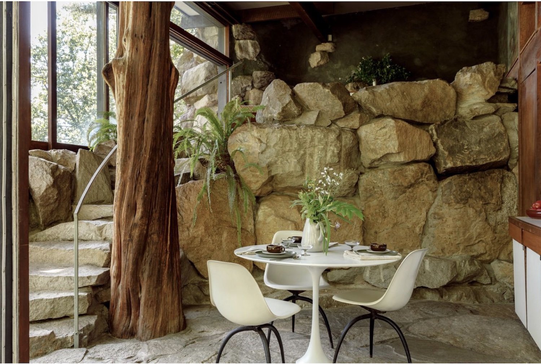

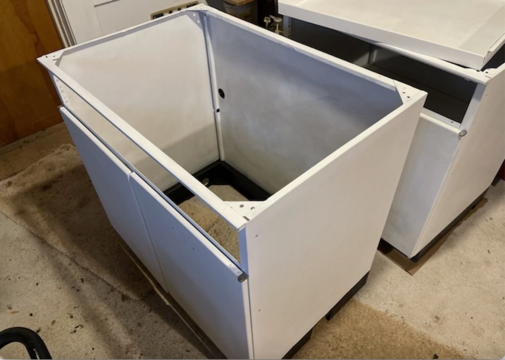
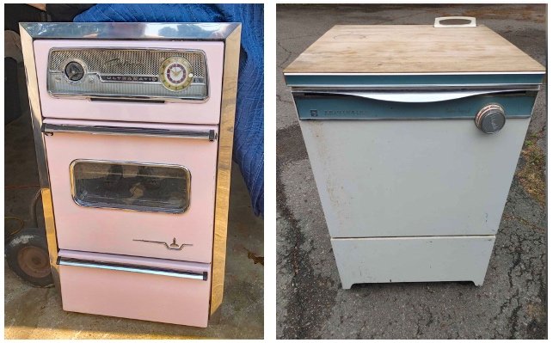
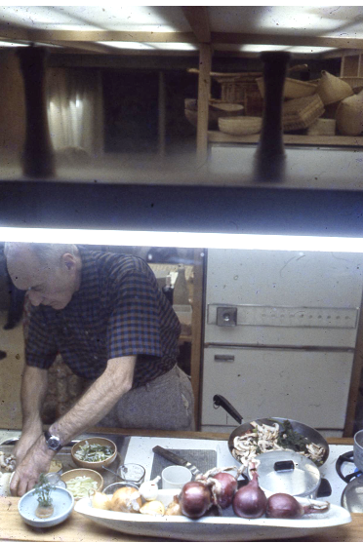


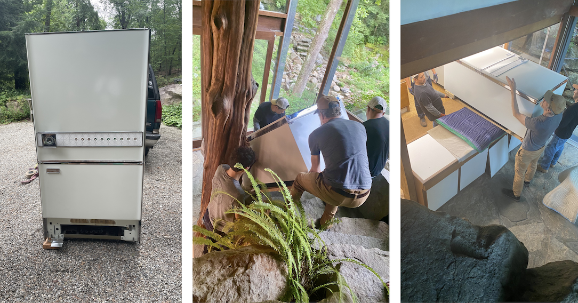

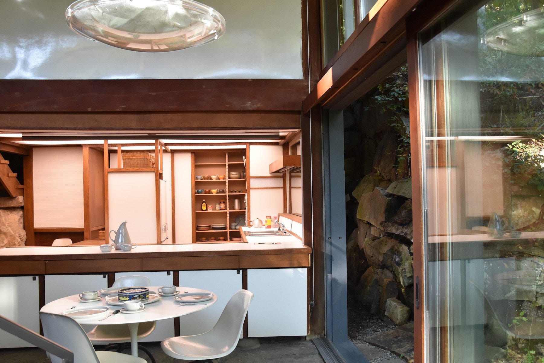
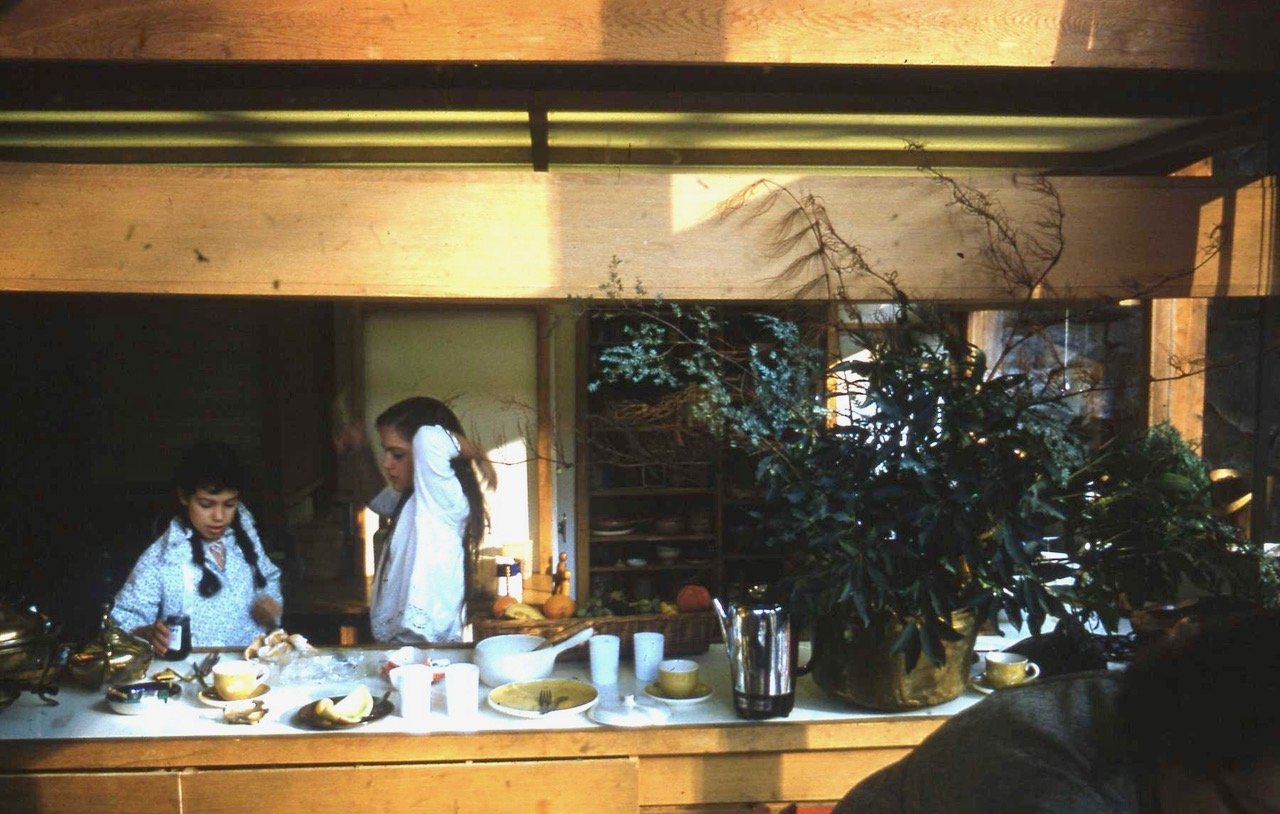
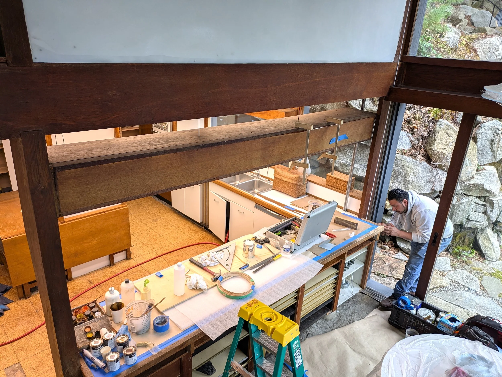


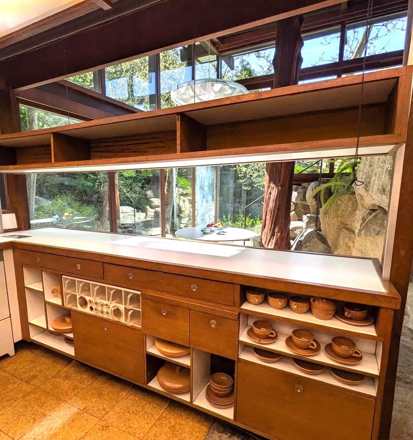
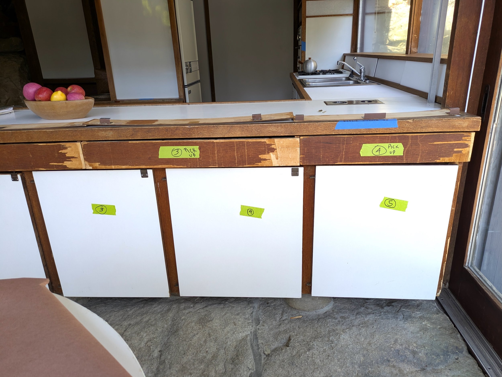
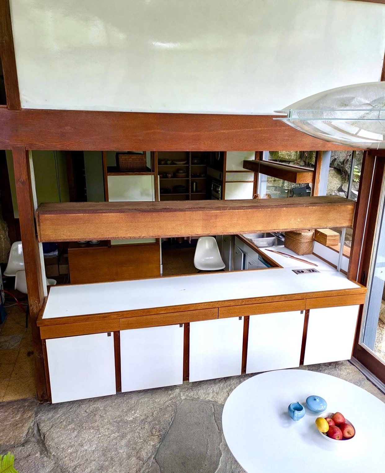
dragon rock kitchen / dining area
National Trust for Historic Preservation Feature
Gathering Together: 8 Kitchens at the Heart of Historic Homes
With expansive views of the Waterfall and Quarry Pool, open floor plan, modern materials and natural elements, the Kitchen / Dining area is the heart of Manitoga and its interpretive core. It is also emblematic of Wright’s career as a prolific designer of objects for the home, influence on mid-20th century American lifestyle, and his seamless integration of the natural and man-made at Manitoga.
Early Restoration Efforts
Exterior restoration and stabilization of the House began in 2007 with projects to restore and replace windows, install a new green roof, excavate and waterproof the building foundation, perform drainage work, remove a hazardous oil fuel tank, and complete electrical upgrades in certain areas. Studies such as a 1998 Preservation Master Plan, 2002/07 Site Master Plan, and 2009 Architectural and Collections Assessment Reports have guided priorities and process along the way.
Restoration 2017 - 2025
In 2016, a comprehensive Architectural Conditions Assessment and Treatment Report for the Kitchen / Dining Area was prepared by Jan Hird Pokorny Associates and funded by the National Trust for Historic Preservation’s Cynthia Mitchell Fund. A $50,000 matching grant from the New York State Council on the Arts helped launch the current two-phase restoration project.
PHASE 1 – Infrastructure and Mechanical Systems
SLIDING DOORS - Replace with new hardware, stainless steel tracks and wood sills.
WINDOW - Restore wood window sill assembly
CEILING - New high efficiency ballast and wiring for fluorescent light fixtures + new interior rigid metal reflector panels and plastic exterior panels
ELECTRIC - Electrical upgrades with new wiring, outlets, circuit breakers, replacement of non-code compliant elements
PLUMBING - Replace deteriorated plumbing with new PEX lines
WALLS - Replace deteriorated exterior plywood panel with new marine grade plywood, insulation + apply waterproofing system
CABINETRY - Abrasively clean, prime and paint metal cabinets
ENVIRONMENT - Arrest water pooling at base of Kitchen stair
PHASE 2 – Restoration
BUILT-INS – Restore rear pantry, stair closet and all other wood cabinetry
APPLIANCES – Acquire and install period appliances retrofit for use
FURNITURE – Restore Saarinen table top and base + Eames chairs with RW custom bases
LIGHT FIXTURES – Restore winter light fixture and pulley system + fabricate summer light fixture according to RW original design
ENVIRONMENT – Install temperature control systems
PHASE 3 – Restoration
BUILT-IN PASS-THROUGH – Restore drawers, cabinetry (two sided laminations), upper shelf assembly and cantilever system
FLOOR - Remove flooring, prepare concrete slab floor, and install new flooring
PROJECT TEAM
Site Preparation / Contractor / Appliance refurbishment – Lars Lindbergh, Tiny Houses, Inc.
Engineering – J. Cramer Silkworth, Baukraft Engineering, PLLC
Electric – Pidala Electric
Architecture – James Hartford, AIA, LEED AP, CPHC, River Architects, PLLC
Plumbing – Robert Viaggiano Plumbing & Heating
Preservation Consultants – Jan Hird Pokorny Associates
Restoration of architectural woodwork – Miller Blaker
Interior Design – Charles Burleigh
Project Management – Allison Cross, Executive Director; Vivian Linares, Manitoga Director of Collections & Preservation;
Lori Merhige, Operations Manager
PROJECT SUPPORT
Lead funding for the Kitchen restoration was provided by New York State Council on the Arts, David L. Klein Jr. Foundation, and Jon L. Stryker & Slobodan Randjelovic with additional support from Jack & Cheryl Lenhart, National Trust for Historic Preservation/Cynthia Woods Mitchell Fund for Historic Interiors, Sara Little Turnbull Foundation, Frank B. R. Sahm Jr. Charitable Foundation, Orentreich Family Foundation, David Diamond & Karen Zukowski, Melanie Dodson & David Granger, Bryan Close, and the in-kind services of Miller Blaker.
A major gift by Manitoga Board President Tom Krizmanic in 2020 established a Buildings Endowment for the long term stewardship of Manitoga’s National Landmark House and Studio.
